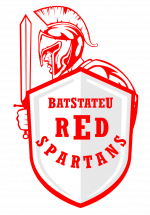Building Information Modeling (BIM) Autodesk Revit Structure

HOME REGISTER 24 HOURS IN PERSON ENGLISH 28 HOURS IN PERSON ENGLISH HOME REGISTER This training course is intended to teach the concepts and principles from building design through construction documentation using the Autodesk® Revit® Architecture software. What You’ll Learn Students will gain a comprehensive skill set and advanced skills in Revit in a structural environment and will be knowledgeable in relevant workflows, processes, and project objectives. Skills You’ll Gain Building Information Modeling Structural Modeling and Detailing Roles Civil/Structural Engineer Structural Draftsman Detailers What You’ll Learn Students will gain a comprehensive skill set and advanced skills in Revit in a structural environment and will be knowledgeable in relevant workflows, processes, and project objectives. Skills You’ll Gain Building Information Modeling Structural Modeling and Detailing Role Civil/Structural Engineer Structural Draftsman Detailers Course Outline Module 1:Introduction to BIM and Revit Structures Module 2: Structural Modeling – Part 1 Module 3: Structural Modeling – Part 2 Module 4: Scheduling and Documentation – Part 1 Module 5: Documentation – Part 2 Required Resources Hardware: 64-bit Microsoft® Windows® 10 or Windows 11; Intel® i-Series, Xeon®, AMD® Ryzen, Ryzen Threadripper PRO. 2.5GHz or Higher; 32 GB RAM; 1920 x 1200 with true color; minimum of 4GB of video memory; 30 GB free disk space; 10,000+ RPM HardDrive (for Point Cloud interactions) or Solid-State DriveSoftware: Autodesk RevitNetwork: Adequate Internet Connection Pre-Requisites Navigate the Revit interface.View and navigate a Revit model.Understand the concept of architectural 3D modeling.Create and modify basic 3D elements, annotations, and views.Demonstrate basic digital literacy skills. Assessment In this BIM Revit Structure Fundamentals course, there will be Practical Assessment: Hands-on activities are prepared for this course to assess the attainment of learning outcomes. Final Assessment: This exam measures your ability to create, modify and manage a structural project using Revit Structures. Credit and Recognition Upon completing the BIM Revit Structure Fundamentals course, learners will receive a Certificate of Completion and a badge. The credit will be recognized as a prerequisite requirement to a more advanced course under the BIM. This course is accredited by Autodesk and is facilitated by an Autodesk Certified professional. Learning Pathways This BIM Structure Course is stackable for “Building Information Modeling: Revit Architecture” microcredential course.
Building Information Modeling Bim Autodesk Revit Architecture

HOME REGISTER 24 HOURS IN PERSON ENGLISH 20 HOURS IN PERSON ENGLISH HOME REGISTER This training course is intended to teach the concepts and principles from building design through construction documentation using the Autodesk® Revit® Architecture software. What You’ll Learn Students will gain a comprehensive skill set and advanced skills in Revit in a structural environment and will be knowledgeable in relevant workflows, processes, and project objectives. Skills You’ll Gain Building Information Modeling Architectural Modeling and Detailing Roles Architects Draftsman Detailers What You’ll Learn Students will gain a comprehensive skill set and advanced skills in Revit in a structural environment and will be knowledgeable in relevant workflows, processes, and project objectives. Skills You’ll Gain Building Information Modeling Architectural Modeling and Detailing Role Architects Draftsman Detailers Course Outline Module 1: Introduction to BIM and Revit Architecture Module 2: Architectural Modeling Module 3: Revit Components Module 4: Documentation – Part 1 Module 5: Documentation – Part 2 Required Resources Hardware: 64-bit Microsoft® Windows® 10 or Windows 11; Intel® i-Series, Xeon®, AMD® Ryzen, Ryzen Threadripper PRO. 2.5GHz or Higher; 32 GB RAM; 1920 x 1200 with true color; minimum of 4GB of video memory; 30 GB free disk space; 10,000+ RPM HardDrive (for Point Cloud interactions) or Solid-State Drive Software: Autodesk Revit Network: Adequate Internet Connection Pre-Requisites Navigate the Revit interface.View and navigate a Revit model.Understand the concept of architectural 3D modeling.Create and modify basic 3D elements, annotations, and views.Demonstrate basic digital literacy skills Assessment In this BIM Revit Architecture course, there will be Practical Assessment: Hands-on activities are prepared for this course to assess the attainment of learning outcomes. Final Assessment: This exam measures your ability to create, modify and manage a structural project using Revit Structures. The learner will receive a Certificate Badge with an indicated depth of learning. Credit and Recognition Upon completing the BIM Revit Architecture course, The learner will receive a Certificate Badge with an indicated depth of learning. This course is accredited by Autodesk and is facilitated by an Autodesk Certified professional. Learning Pathways This BIM Architecture Course is stackable for “Building Information Modeling: Revit Structure” microcredential course.




